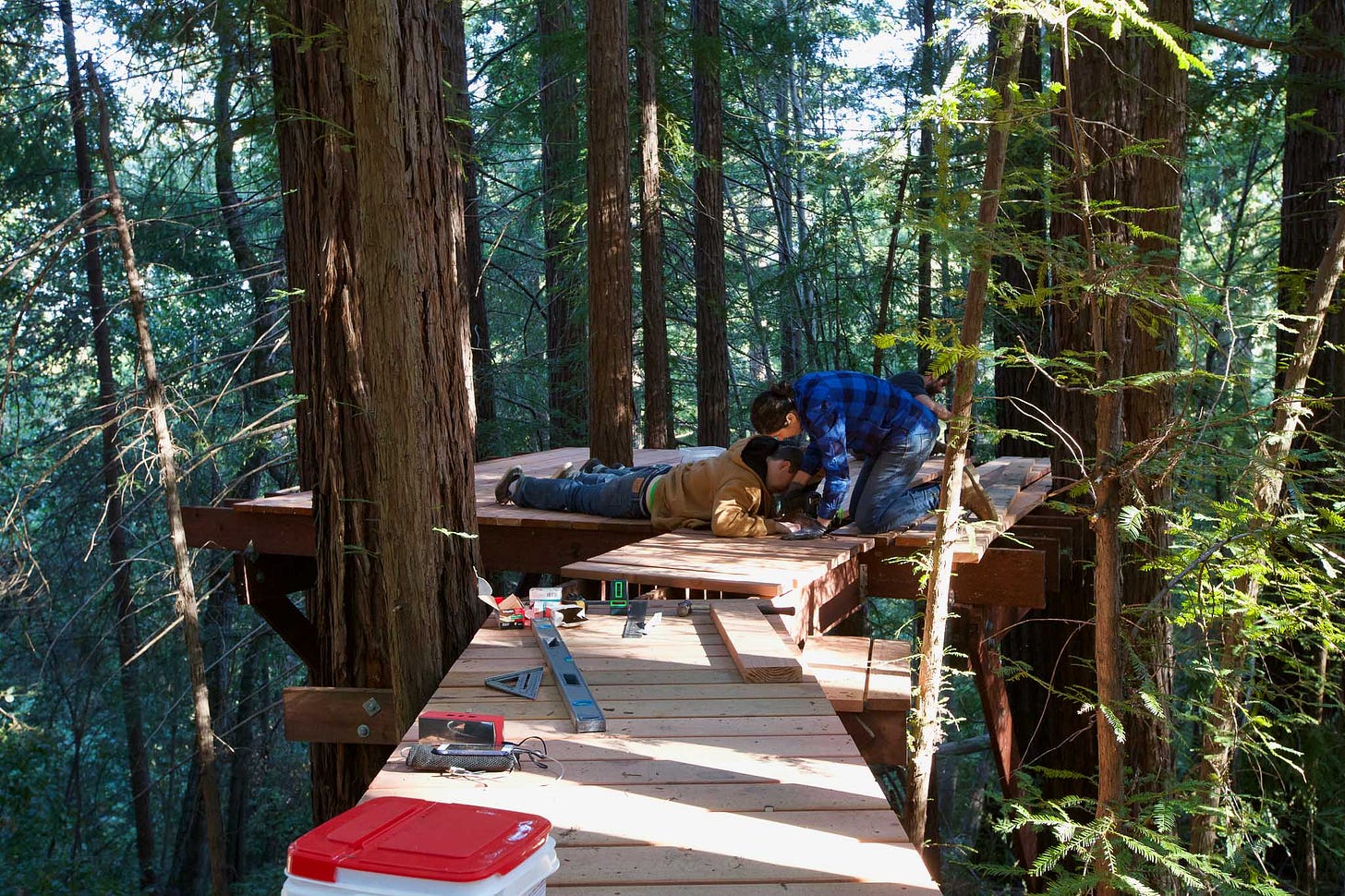I’ll do a deeper dive on in-tree construction in the future—how to measure and design in the trees, and how to build in them (and why I think you should)—but first I want to talk about my progression of in-tree construction.
Why?
First, I figure the humble and approachable beginnings makes the whole endeavor less daunting. It did for us.
Second, it’s be…
Keep reading with a 7-day free trial
Subscribe to Elevated Spaces to keep reading this post and get 7 days of free access to the full post archives.



