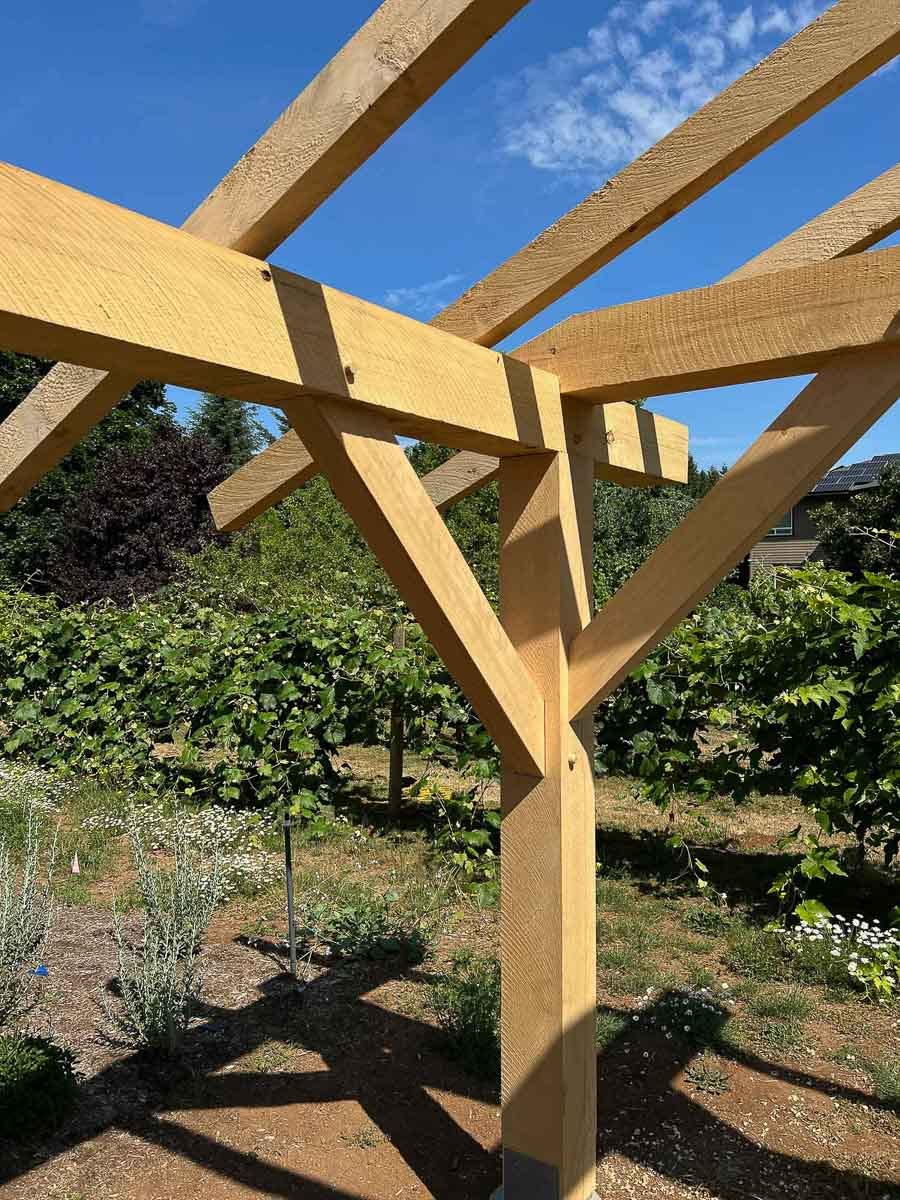What's up with triangles?
Indeed.
I just got home from helping my friend Tom on a timber frame in Oregon. It was a western style frame with chunky knee braces, so I thought this an opportune time to talk about triangles(!)
I figure the best way to tackle triangles is to highlight some visible and hidden triangles in everyday construction and how they’re doing their job, hopefully enabli…




