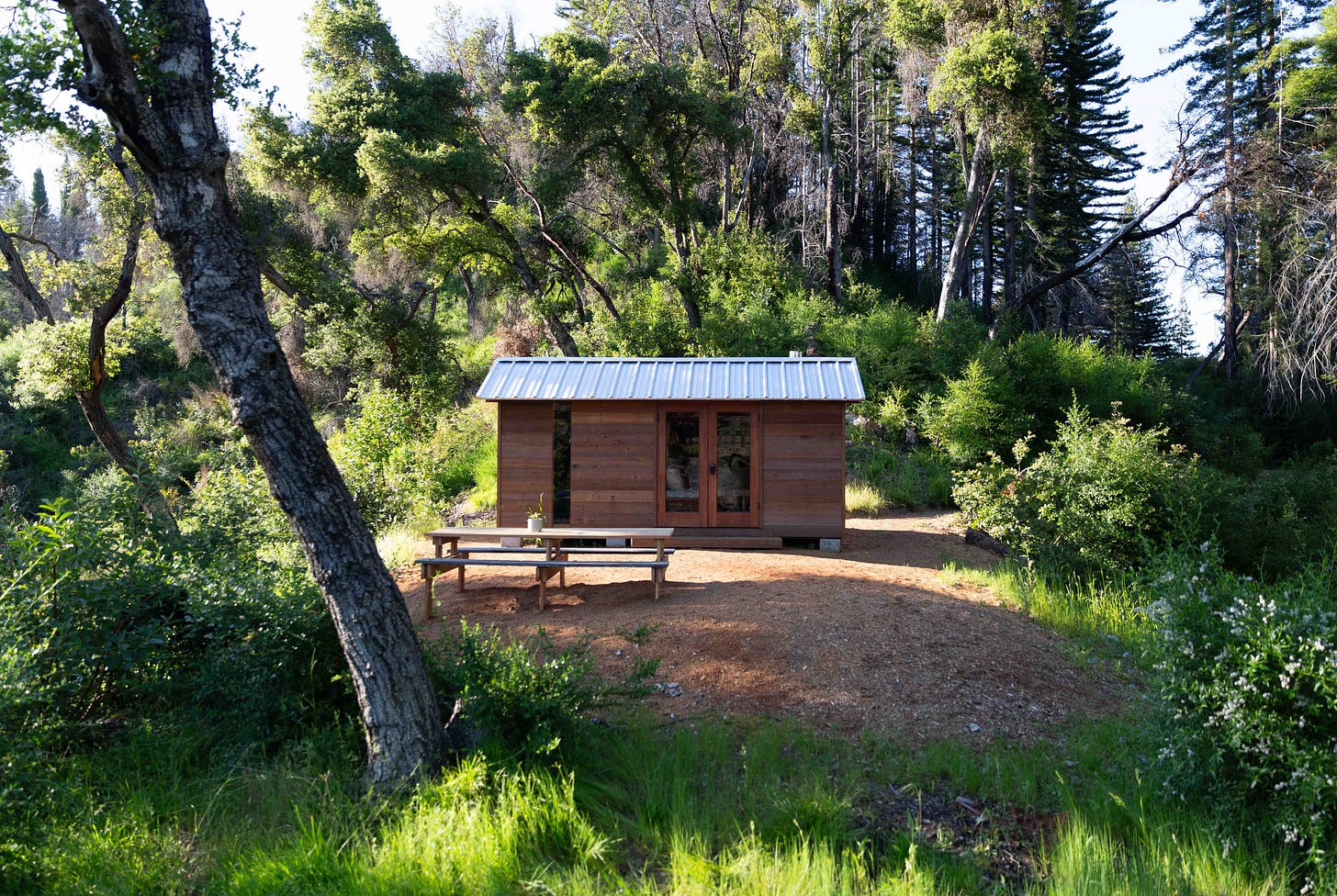Thoughtful details
Or, consistent language.
This past week we finally finished the cabin build on our property. As that single project has taken up all of my free time these past several months, today’s newsletter is the next installment of what will likely be a 47 part series of cabin posts where I mine those months for all they’re worth. Buckle up.
Something I (truthfully, Molly’s idea) wanted …
Keep reading with a 7-day free trial
Subscribe to Elevated Spaces to keep reading this post and get 7 days of free access to the full post archives.



