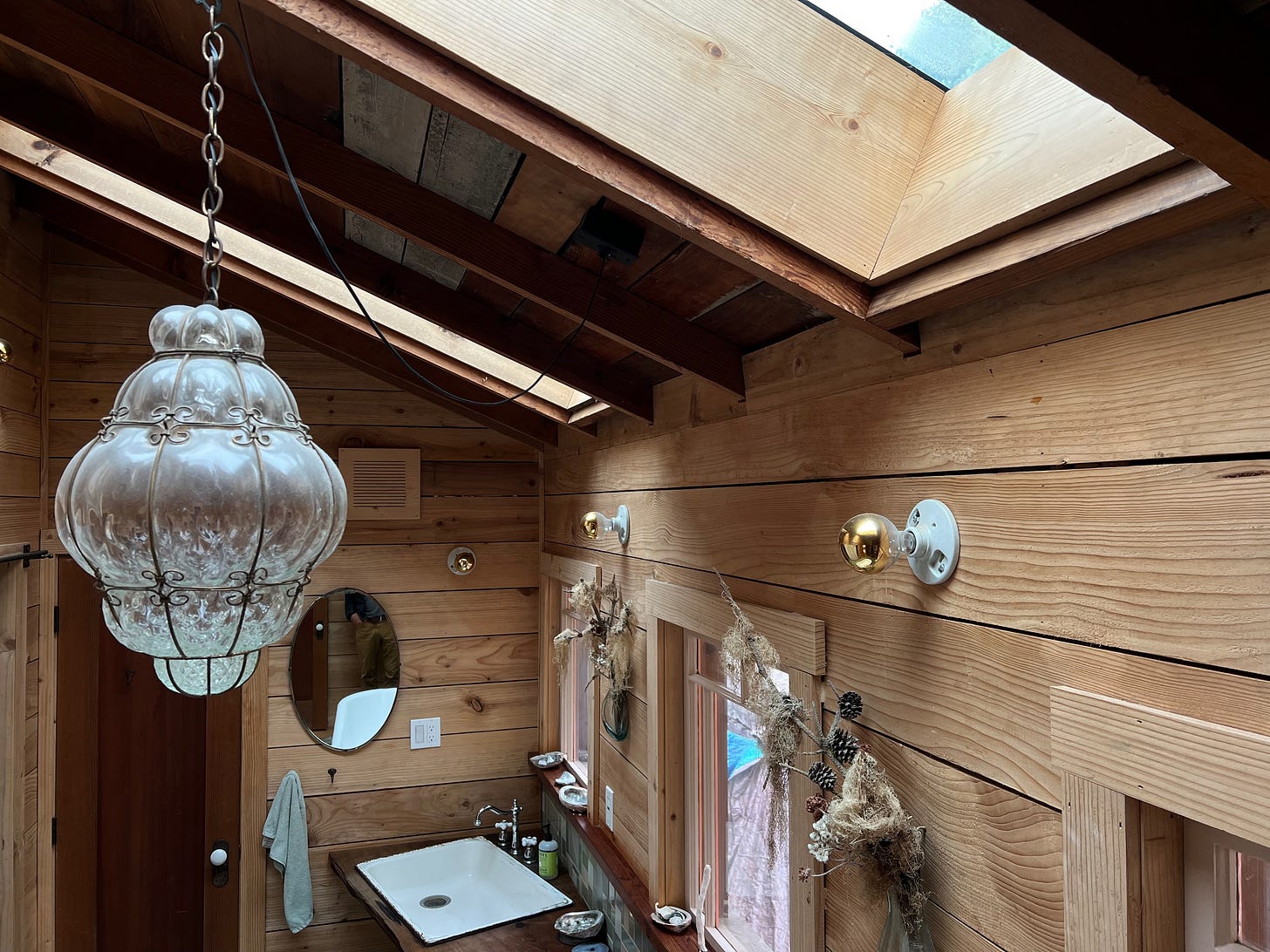I was in a bathroom recently, taking in the door and window casings, wall paneling, and some skylight and rafter details. The trim boards on the skylight didn’t fully meet the edge of the rafters. The wall boards had gaps. And the window trim wasn’t flush with the edge of the window casing. But this was all intentional.

Keep reading with a 7-day free trial
Subscribe to Elevated Spaces to keep reading this post and get 7 days of free access to the full post archives.


