Inspiration. Plus a full video of the latest cabin build.
Nothings original.
First off, here’s a video of this most recent cabin build.
I’m sure I’ll eventually put together bite-sized clips with more narrow focus, but this is the start-to-finish 14 minute long-dog that charts just about every step of the build. Put on some headphones and relax to the sounds of bird chirps and chainsaws.
As for writing, I want to talk a bit about cabin inspiration. Nothing exists in a vacuum, and most ideas aren’t all that original. It’s all derivative. Somehow. So I figured I’d shine a light on the specifics.
Shape:
The roof is a saltbox style.
Not a traditional one, mind you. Those older New England homes and barns tend to have two stories on the high pitch and one on the low pitch. Big, with exaggerated angles. This is a much subtler homage, with a low-slung cap and broad-side entry reminiscent of three-sided Adirondack shelters.
Or, perhaps our friend Rob’s Adirondack-inspired shelter on Rabbit Island.
(Related: the reason for the broad-side entry—rotated 90 degrees from the previous cabin—was so that we could tuck it back onto our meager building pad, using the bit of remaining pad as the “deck space” rather than build a costly and time consuming deck, as we did previously.)
Vibe:
The overall furnishing and level of completeness was aimed at an (elevated) alpine hut.
Think mountain shelter (or fire lookout) that’s stocked with all the essentials. Functional. No frills.
Glass:
There’s a lot of glass on this cabin and the windows certainly aren’t typical for an Adirondack shelter or backcountry hut.
The eight panes of glass high on the left and right walls, divided by exposed posts and protruding beams, are mid-century Californian. Typically associated with developer Joseph Eichler.
The roof boards over exposed beams are Eichler, too. Though he’d have used 2x6 tongue-and-groove. We had 1x8 boards, so we faked it with a layer of plywood atop those to create a substantial enough layer to span the beams.
With the narrow floor-to-ceiling window, it’s harder to pinpoint a single inspiration.
I knew that by dividing the wall I’d need fewer long pieces of salvage siding, which are harder to come by, so that was a motivation. And I also just appreciated how it looked with a streak of glass slicing through the facade.
I also had this image in my head that was vaguely medieval. Maybe a chapel window (I even purchased, then sold, some stained glass to fit it). I was also thinking of the lancet windows used to bring slender pockets of illumination into gothic buildings. Arrow slits in castles kept coming to mind as well. (We do keep a bow in the cabin, for both recreation and invading hordes.)
The thread connecting all those was a fixation on older buildings that lack modern electric lights (as this one mostly would) and the way a little light can do a lot of favors when allowed to leak into dark recesses.
Furniture:
The daybed is Donald Judd. Maybe not at first glance. It lacks his boxy aesthetic. But if you consider the daybed I built in our living room, which was a take on Judd’s, maybe you can then see the through-line to this evolution.
The picnic table, too, has notes of Judd. (And maybe a little bit of Anthony Zollo’s Judd inspired table.)
Redwood:
Handcrafted redwood and unconventional construction is an old story on the California coast. Will Shaw and Mickey Muennig in Big Sur. Sim Van der Ryn and JB Blunk in Inverness. These days—and I assume he’d be too humble to agree—I see Jay Nelson carrying that torch. I’ve worked a little with Jay in recent years and picked up a bit from those few projects, but long before that, I found his work to be immensely inspiring.
I couldn’t point to a piece of this cabin and say, “There’s JB” or “There’s Jay” (other than my using some of Jay’s redwood supply and his borrowed coil nailer making a cameo in the above video), nor would I put this cabin up there with any of their much more deeply inspired creations, but the nods and echoes are somewhere in all that unfinished redwood.
In fact, Will Shaw did some pretty spectacular slender windows… so maybe there’s even a little (very little) Shaw in that lone pane of glass…




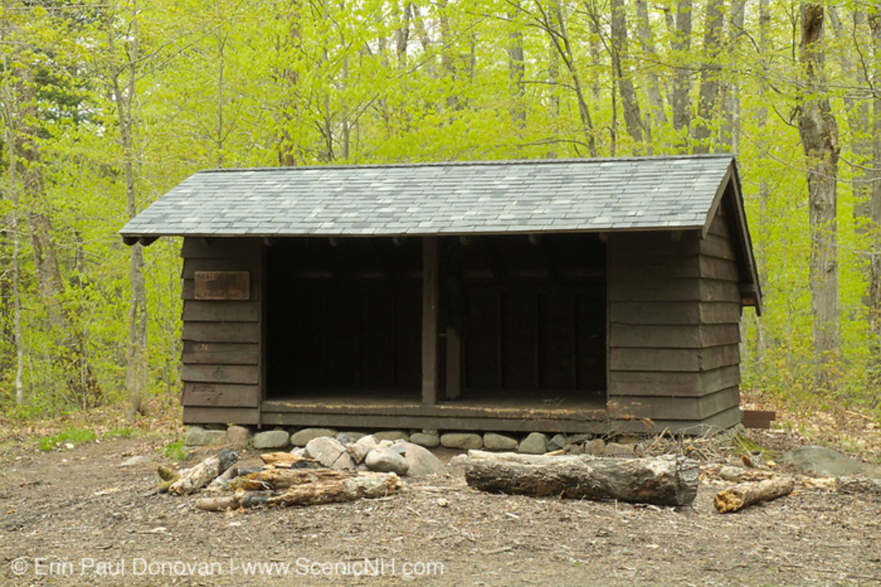

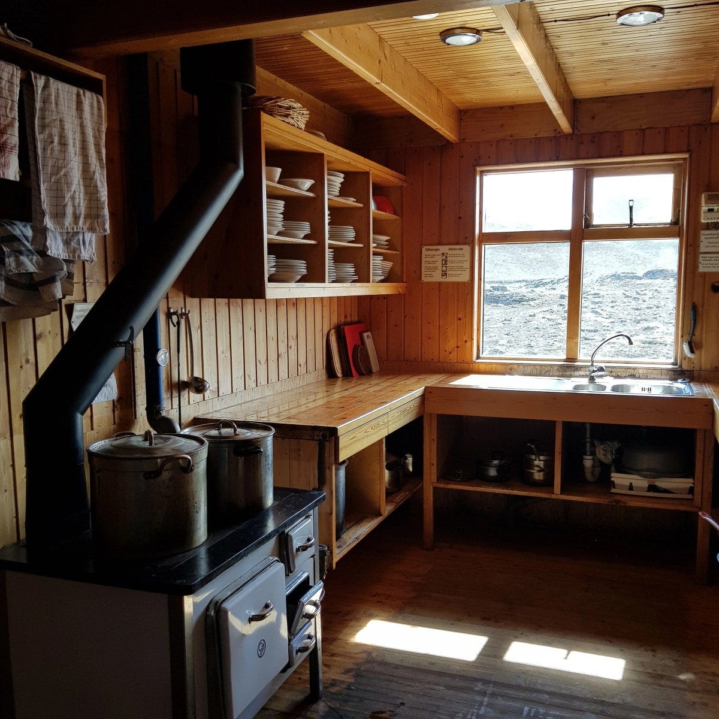
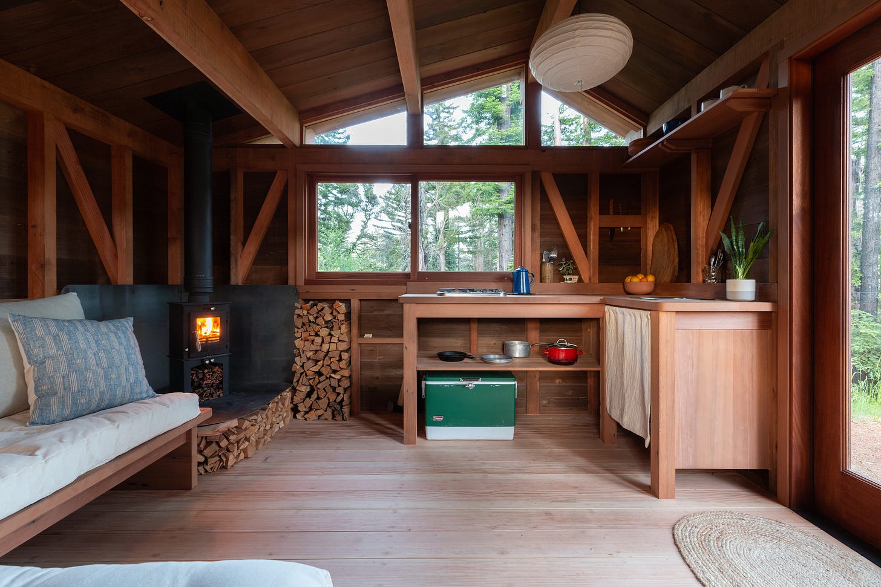

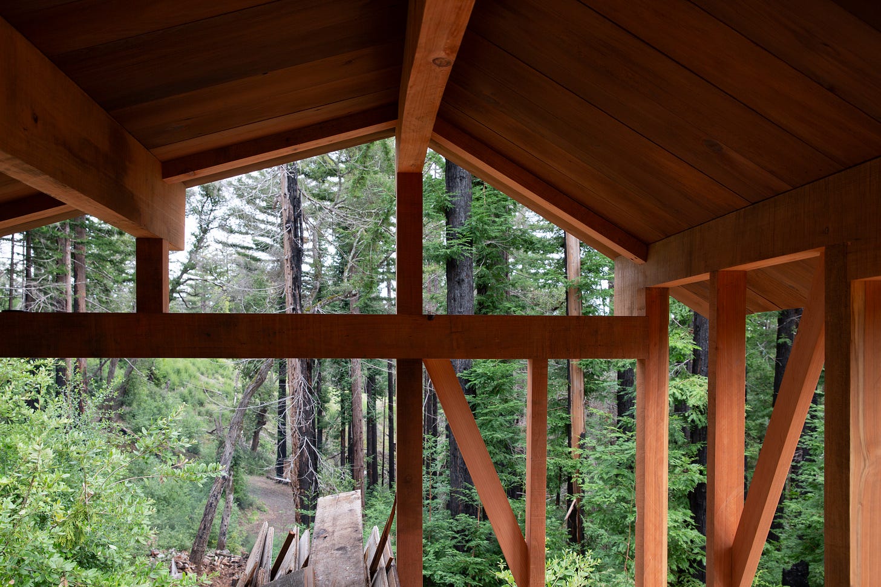

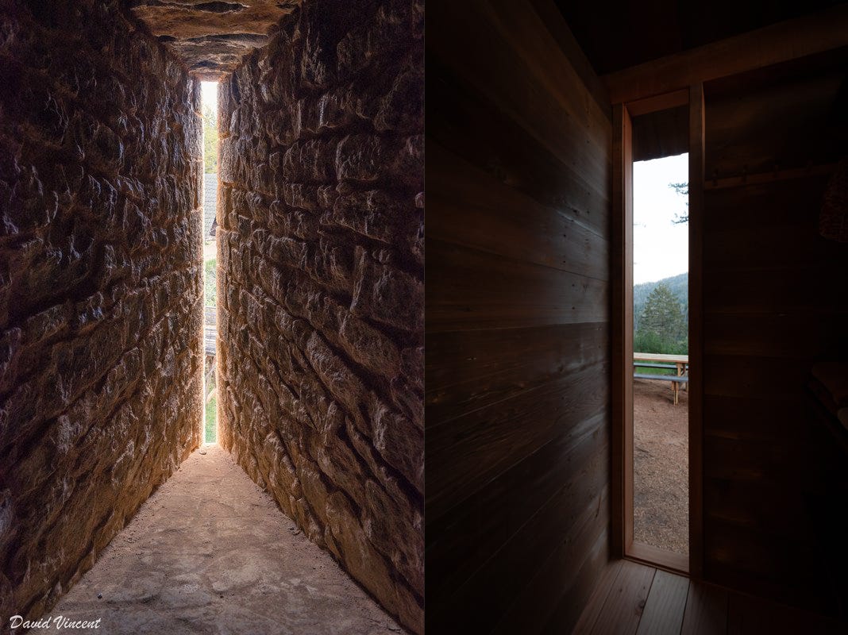

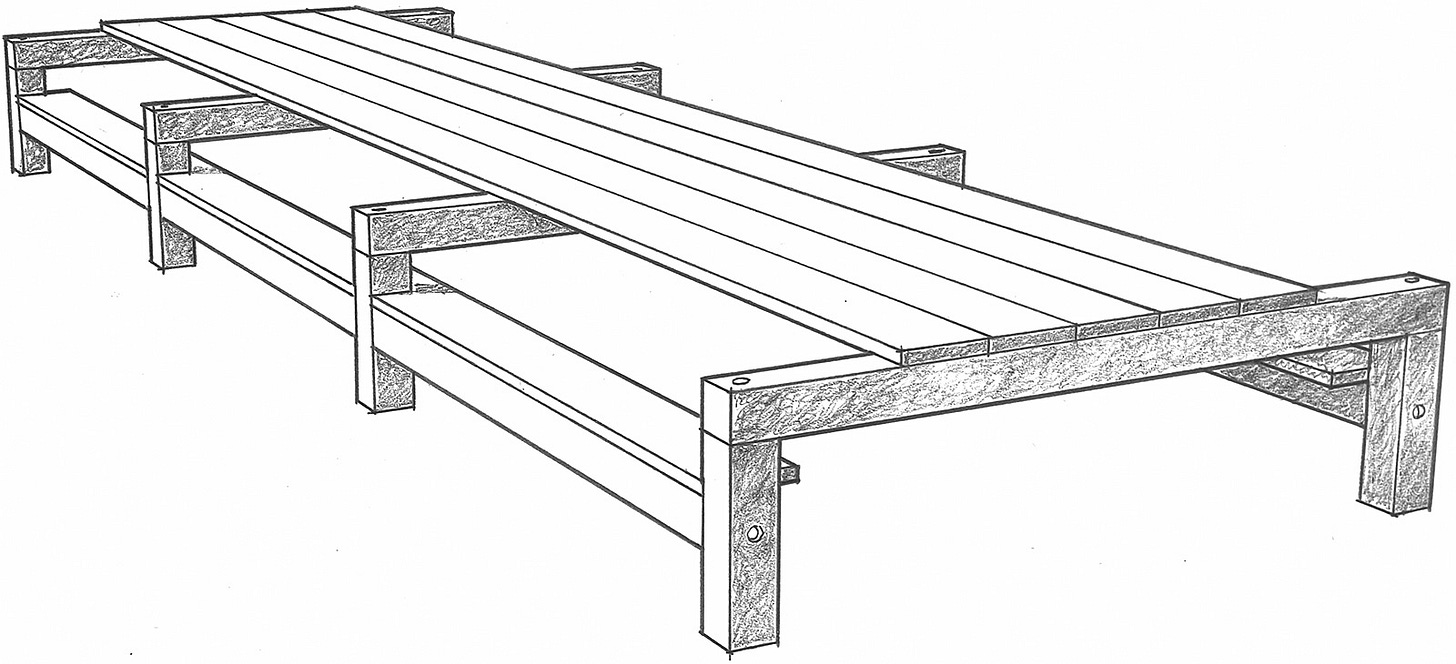
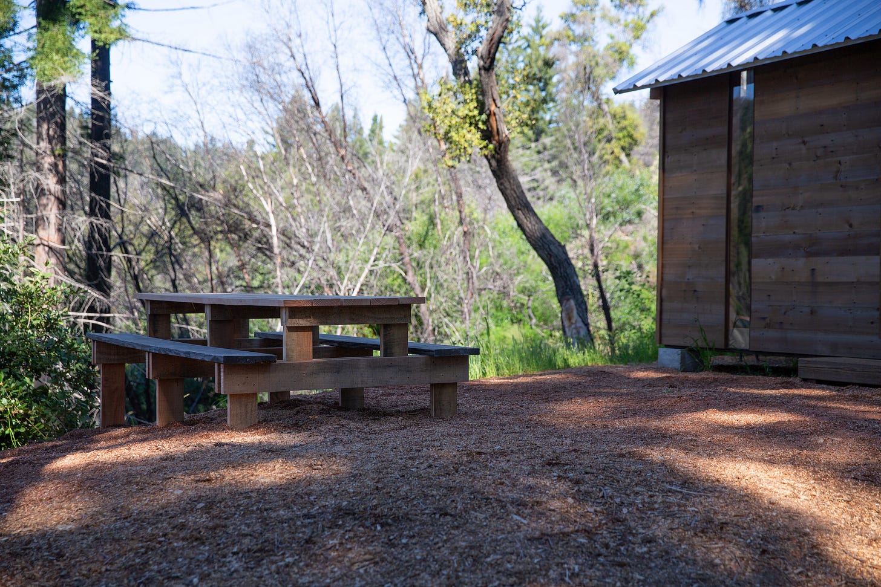
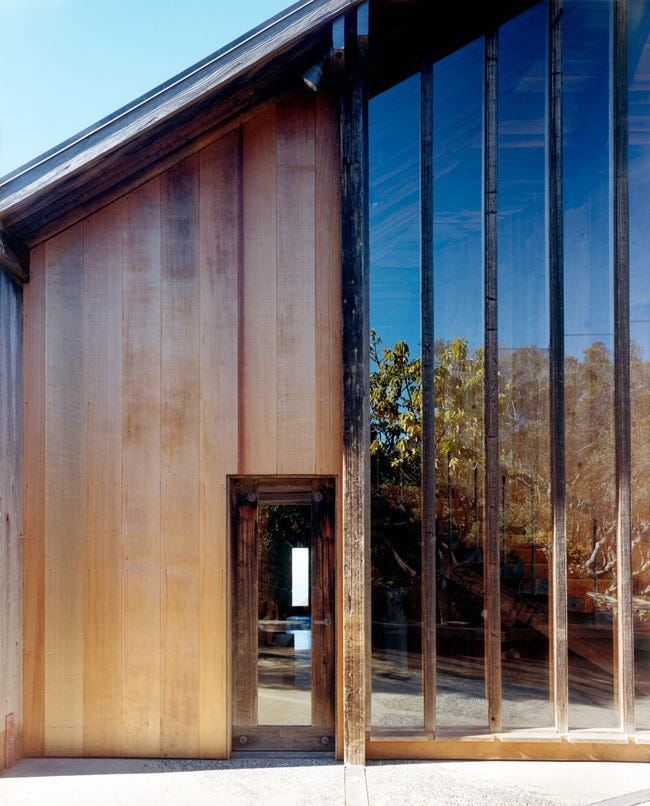
sooooo cozy
Love seeing these inspiration images: Thanks for sharing!